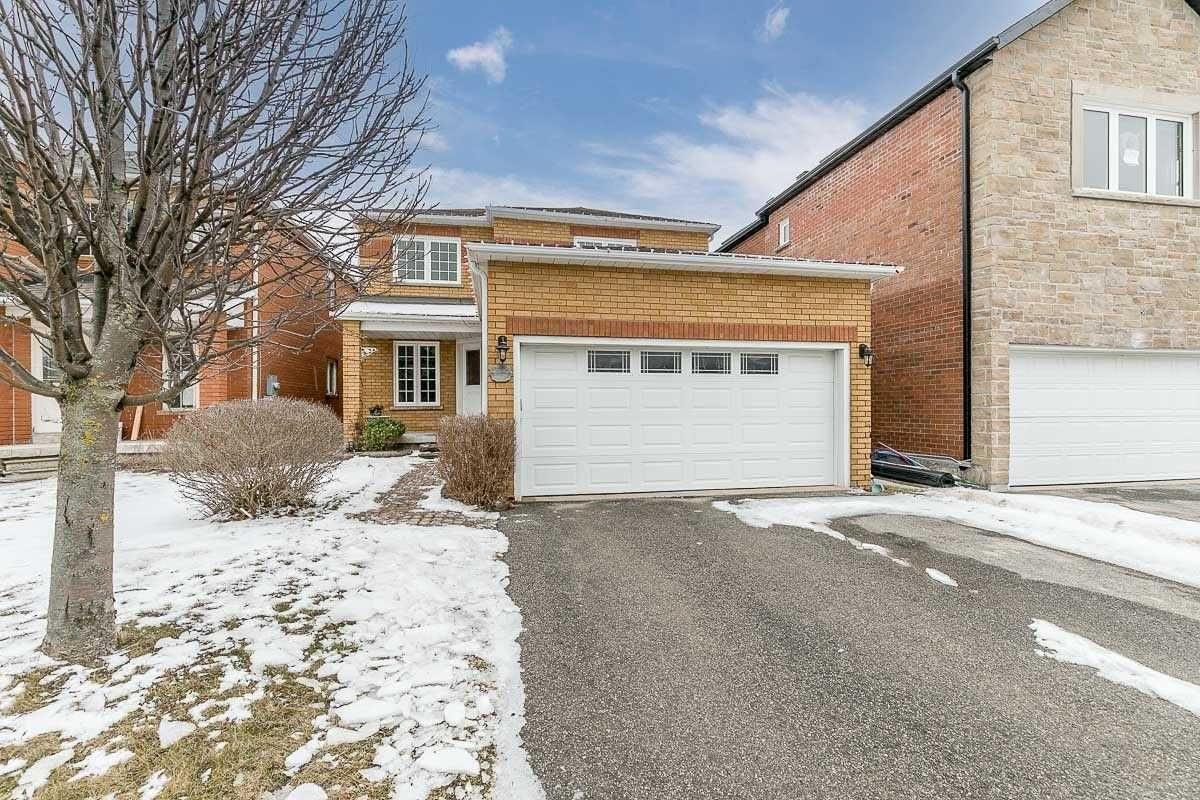$874,900
$***,***
4-Bed
3-Bath
1500-2000 Sq. ft
Listed on 3/28/23
Listed by ROYAL LEPAGE RCR REALTY, BROKERAGE
Welcome To This Great Four Bedroom Fully Detached All Brick Stoneybrook Model That Offers 1933 Square Feet Plus The Basement. Main Floor Features A Large Bright Eat-In Kitchen With Walk-Out To A Treed & Fully Fenced Backyard. Family Room Features A Large Window & Gas Fireplace & Is Open To The Kitchen. Separate Formal Dining Room & Living Room That Could Be Used As A Home Office! Main Floor Laundry/Mud Room With Separate Entrance To The Full Double Car Garage! Upper Level Offers A Large Bright Primary Bedroom With A Full Ensuite, Large Walk-In Closet & Three Other Very Good Sized Bedrooms & One Featuring A Walk-In Closet. This Home Is Located In A Great Family Neighbourhood & Commuter Location. Walking Distance To School, Parks, Hospital, Island Lake Conservation Area, Restaurants & Many Amenities.
Appliances; Fridge, Stove, Built In Dishwasher, Washer, Dryer, Elf's, Window Coverings & Garage Door Opener & 2 Openers. Windows Including Sliding Kitchen Door Replaced 2013, Roof Shingles 2015, Central Air 2010.
To view this property's sale price history please sign in or register
| List Date | List Price | Last Status | Sold Date | Sold Price | Days on Market |
|---|---|---|---|---|---|
| XXX | XXX | XXX | XXX | XXX | XXX |
W5993083
Detached, 2-Storey
1500-2000
8
4
3
2
Attached
4
6-15
Central Air
Full, Unfinished
Y
Brick
Forced Air
Y
$5,263.66 (2022)
< .50 Acres
33.50x10.70 (Metres) - Aprd
